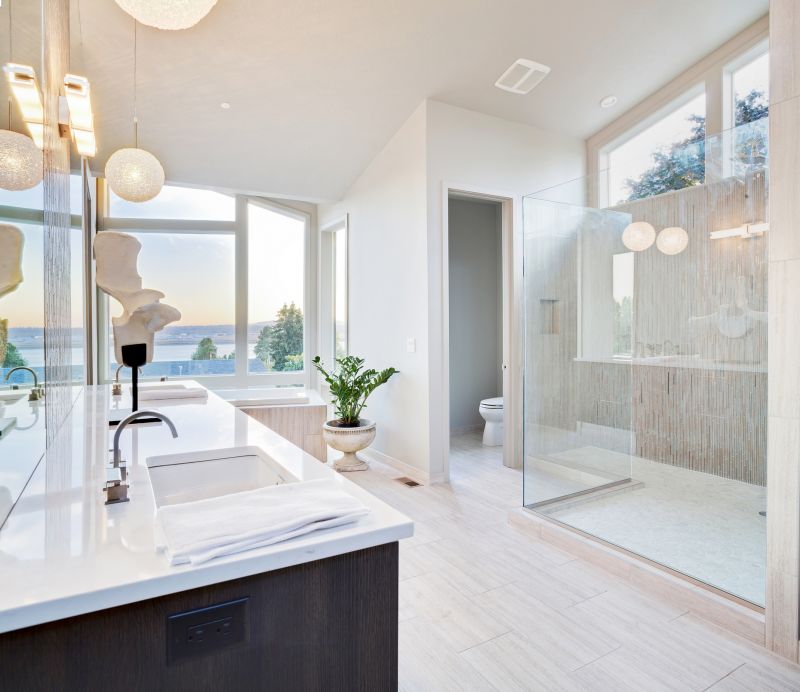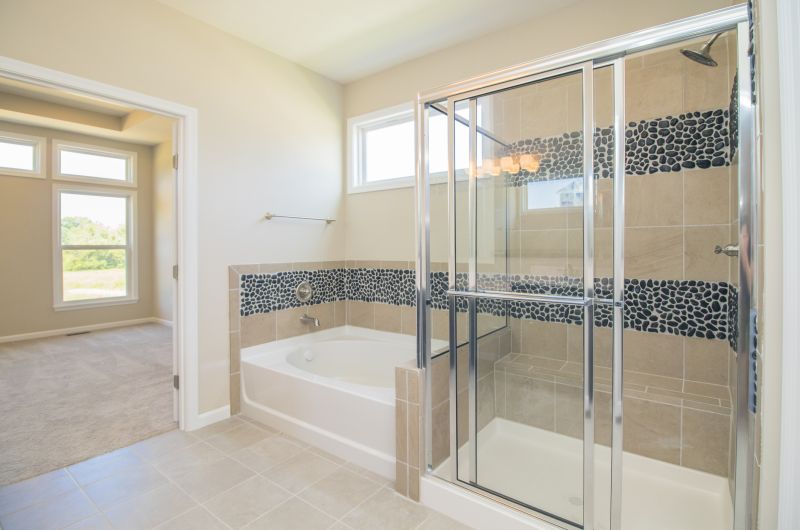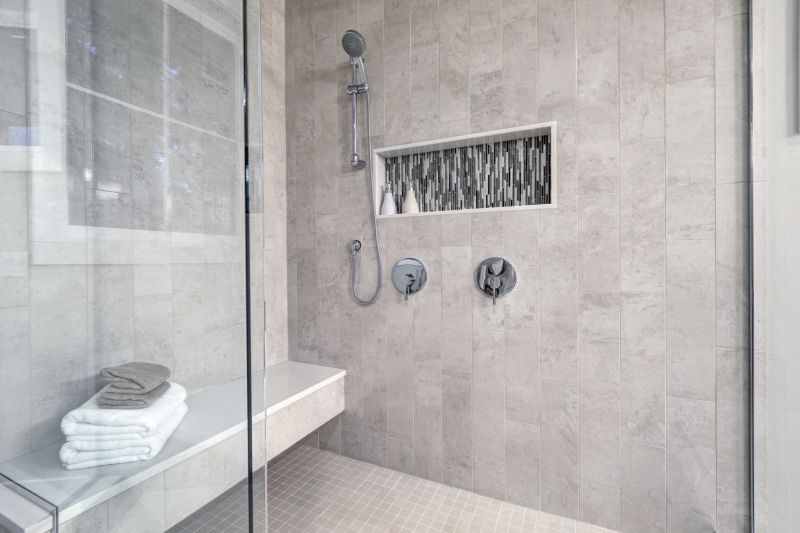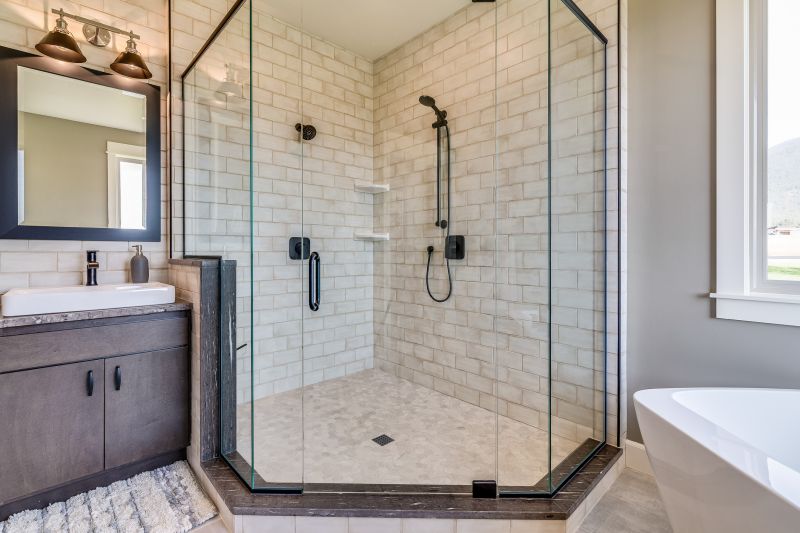Design Tips for Small Bathroom Shower Areas
Designing a shower in a small bathroom requires careful planning to maximize space while maintaining functionality and aesthetic appeal. Small bathroom shower layouts often involve innovative solutions that optimize limited space, ensuring comfort without sacrificing style. Various configurations can suit different preferences, from corner showers to walk-in designs, each offering unique advantages in tight spaces.
Corner showers are a popular choice for small bathrooms, utilizing often underused corner space. They can be configured with sliding doors or a single hinged door to save space and improve movement within the bathroom.
Walk-in showers offer a sleek, open look that can make small bathrooms appear larger. Frameless glass panels enhance the sense of openness and provide easy access, making them ideal for limited spaces.

A compact shower enclosure with clear glass maximizes visual space, creating an airy feel even in tight quarters.

Sliding doors are space-efficient, eliminating the need for clearance when opening and closing, perfect for small bathrooms.

Incorporating built-in niches in corner showers provides storage without cluttering the limited space.

A minimalist approach with simple fixtures and frameless glass creates a clean, open environment in small bathrooms.
| Layout Type | Advantages |
|---|---|
| Corner Shower | Maximizes corner space, offers privacy, customizable with various door options. |
| Walk-In Shower | Creates an open feel, easy to access, suitable for accessibility needs. |
| Sliding Door Shower | Space-saving door mechanism, prevents obstruction in tight areas. |
| Neo-Angle Shower | Fits into corner with angled walls, efficient use of space. |
| Shower with Bench | Provides seating, enhances comfort without enlarging footprint. |
| Shower with Niche | Offers storage solutions integrated into walls, reduces clutter. |
| Glass Enclosure with Frameless Design | Enhances openness, visually expands the space. |
| Wet Room Style | Open-plan shower area with waterproofing, maximizes available space. |
Innovative design ideas for small bathroom showers include the use of multi-functional fixtures, such as combined shower and tub units or integrated seating areas. These solutions not only save space but also add versatility to the bathroom. Proper lighting, reflective surfaces, and neutral color schemes further contribute to a bright, open atmosphere, transforming even the smallest bathrooms into functional and stylish spaces.


